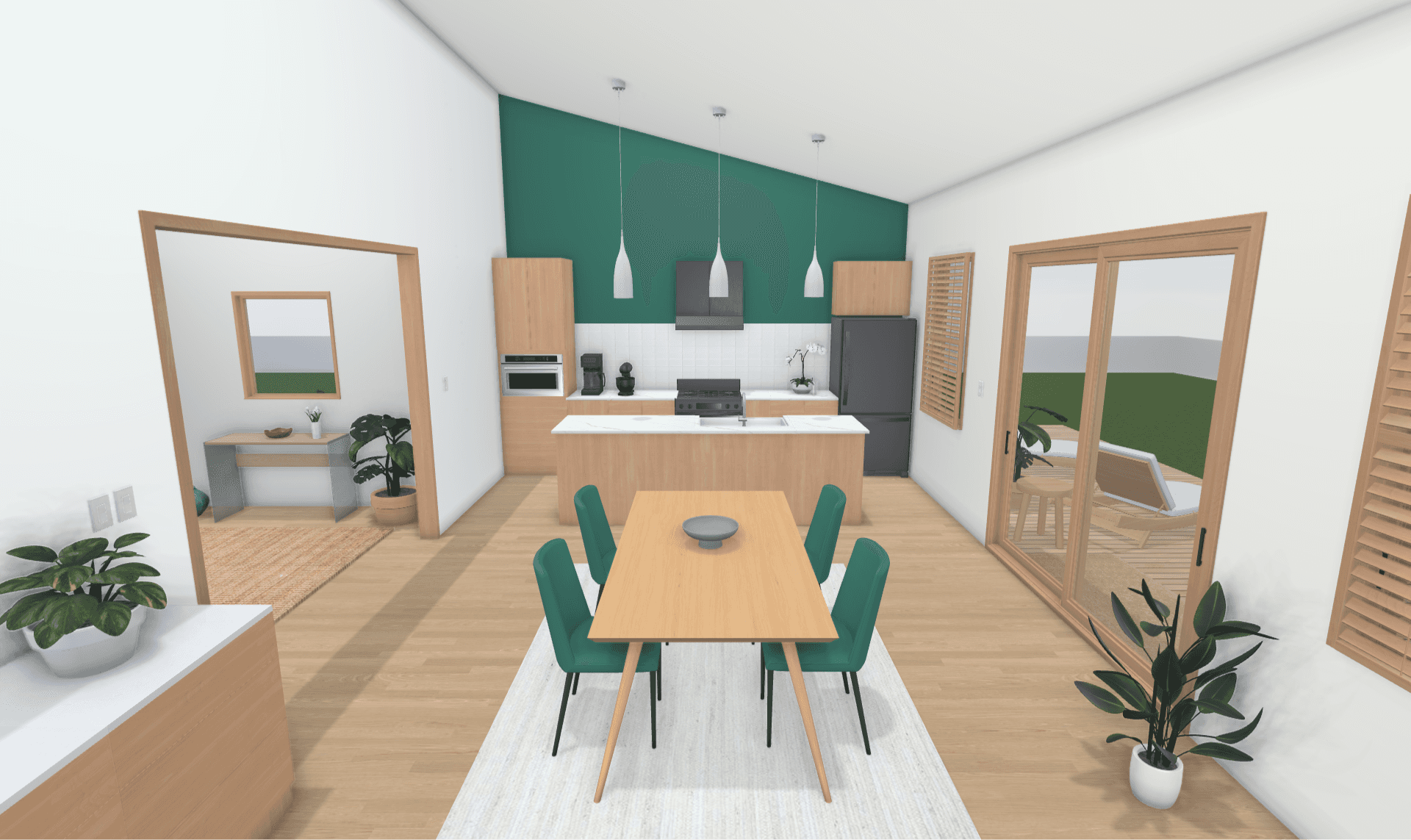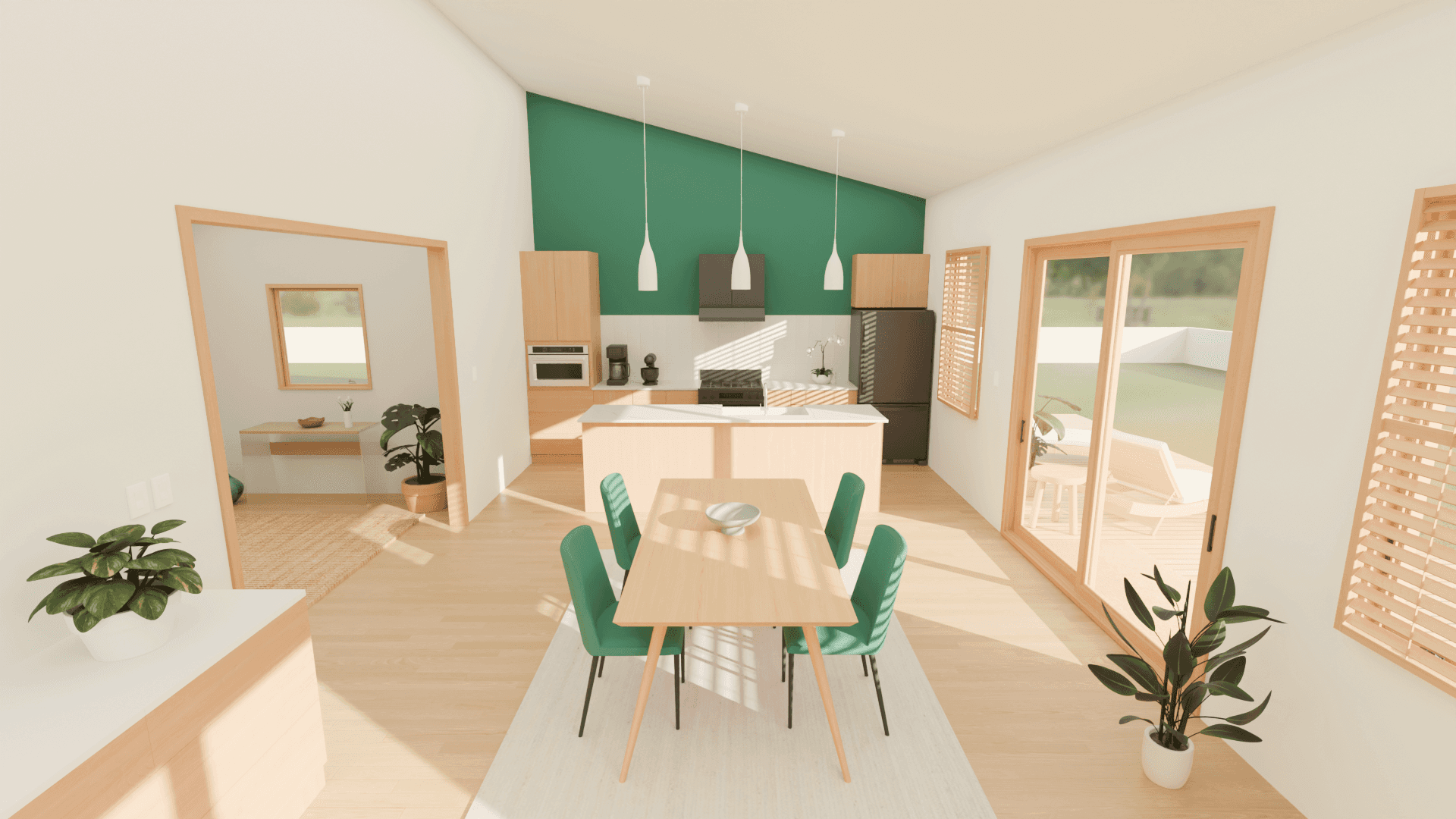Houzz — 3D Rendering
Helping Pros and Homeowners Visualize Home Design Projects
I designed a new camera and rendering feature that allow pros to generate photorealistic images of floor plans, helping their clients better understand the design vision.
web
3D
Product Activation YoY
+5.6%
Monthly Renders
3.6K+
Role
Product Designer
Core Team
1 Product Manager
4 Engineers
2 3D Artists
1 Data Scientist
Website
Homeowners struggle to visualize remodeling end result in 3D Floor Plans—leading to lost opportunities for pros
Remodeling a home is a major investment, and when clients can’t clearly picture the end result, they hesitate to commit. Without the ability to create photorealistic visualizations in Houzz’s 3D Floor Plans, pros had to rely on basic screenshots that lacked realistic lighting and depth—making it difficult for clients to trust the pro.
Pros would send clients basic screenshots like these that don't convey realistic visualizations
"Clients want to be able to visualize their future home and understand how all of the construction and design elements will come together. Photorealistic renders are therefore a major selling factor that helps to push a project over the approval finish line."
Trevor Fulmer, Interior Designer, Trevor Fulmer Design [Source]
Opportunities
Photorealistic rendering is a standard offering in mainstream 3D design software and is a highly requested feature from our customers. Surveys showed that many pros expect this capability to be a part of Houzz's offerings. With the recent addition of ceilings and landscaping, 3D Floor Plans was finally positioned to support photorealistic renderings.
🎯
Achieve product parity and boost engagement
Deliver an industry-standard feature expected by all pros, while improving free trial conversion and customer retention.
🏆
Elevate our value proposition
Provide a full-service solution that helps pros save time and money, close deals faster, communicate effectively, and build client confidence.
Process
The 2024 International Builders' Show in Las Vegas was six months away and it's typically where Houzz announces some of our biggest features. Our team wanted to launch photorealistic rendering given its high impact and reach.
My PM and I kicked off the project by gathering insights from customer calls, surveys, and support tickets. We found that pros struggled to communicate their design vision through our tool, leading us to focus our design strategy around 3D controls and camera-rendering setup.
We structured the project into two tracks: one focused on improving 3D controls and camera views, the other on optimizing rendering outputs. Given the high operational cost of a running a rendering engine, I prioritized helping pros frame strong compositions on their first try.
With a tight six-month timeline, I partnered with engineering to prototype and internally test 3D control behaviors, information architecture, and task flows. Through iterative testing, bug bashes, render QA, and design reviews, my team and I quickly delivered and launched the MVP.
An early concept for quickly navigating a 3D scene via viewpoints
A usability test session of an early concept design
Redesigning 3D navigation to help pros perfect their compositions
While low-quality screenshots were a key issue for homeowners, we discovered that pros were struggling even earlier—just composing basic screenshots was a challenge. Our controls were confusing, overly sensitive, and unpredictable, making it hard to manipulate our viewer and focus on key views.
Inspired by consumer street view and virtual touring apps, I redesigned the controls to reflect common navigation behaviors our pros are already familiar with. I remapped mouse and trackpad controls, reworked navigation tools, introduced viewpoint bubbles, and added the ability to reset views—making it significantly easier for pros to navigate 3D space while framing compositions.
The Select tool—which originally performed 7 different actions—was split into separate tools to reduce confusion
Save time by jumping between saved cameras
Rendering: Turning 3D spaces into photoreal visualizations
With the recent addition of outdoor spaces and ceilings, 3D Floor Plans finally has all the elements needed to support photorealistic rendering. Given the feature's impact on activation and retention, I focused on streamlining the entire flow—from camera setup to render handoff.
Rendering a view
Pros can fine-tune their shots with options like field of view and distortion correction, preview their composition, and render with a single click. The result is a high-quality image of their 3D space that helps clients clearly visualize the remodel and feel more confident moving forward.
Before render
After render
Launch & impact
After just six months of development, we launched photorealistic rendering at the International Builders' Show in February 2024. This feature was a major success:
Secured multiple new contracts on launch day—validating demand from pros and delivering immediate ROI
Increased overall product activation by 5.6+% YoY—converting a large segment of freemium users into paying customers
Enabled pros to generate 3,600+ renders per month—helping them communicate their design vision and win more projects
3D rendering was announced at the 2024 International Builders' Show (Photo: Houzz)
"3D Floor Plans are the reason I switched to Houzz Pro… automatically create a 3D Floor Plan that allows my customers to see how their home will look after a remodel is huge for us."
Will Benoit, Owner & Founder, Zion Home and Building LLC [Source]
Reflection & next steps
Pros have been absolutely happy to finally be able to share more realistic end results of their home design projects with clients. While the MVP has now been in the hands of our pros for a few months, we still have a lot of work to optimize usability, wayfinding, and rendering results. We also can't wait to introduce more camera customizations like time of day (light position), outdoor/sky backgrounds, and image ratios.
It's been a very rewarding project to work on, especially going back to my roots as a 3D artist and bringing 3D environments to life. My PM and I drew a lot of inspiration from our past frustrations with 3D cameras and rendering to deliver a feature we hope will greatly improve our pros' workflows.






